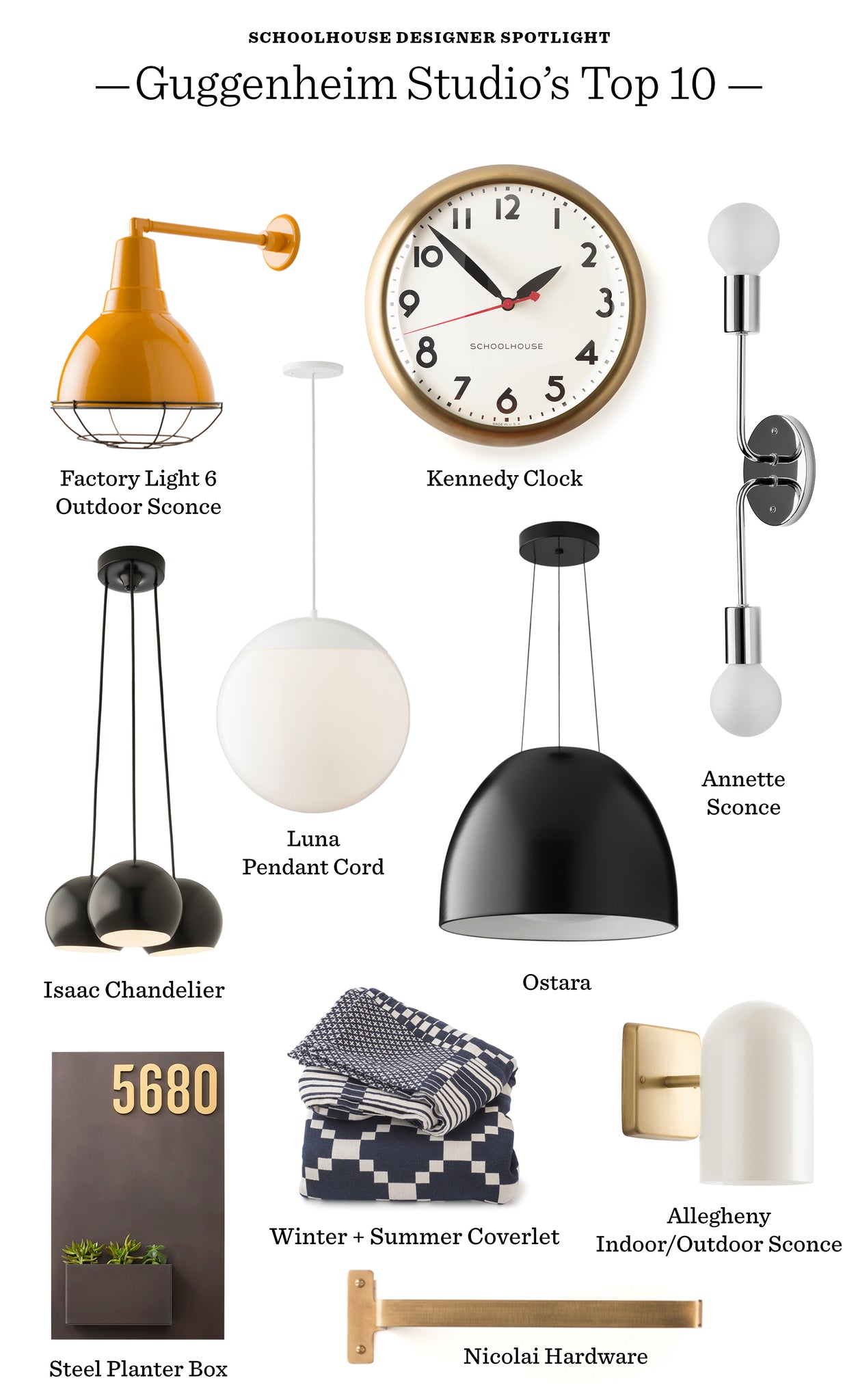Guggenheim Studio Q&A: Inside the Home of Our Fall Catalog

With an eye for one-of-a-kind design and dynamic details, Portland-based Guggenheim Architecture + Design Studio was founded by husband and wife team, Jeff and Jenny Guggenheim. Known for thoughtfully considered spaces and rich interior environments, they also happen to be the architects behind the home of our latest Fall catalog. Their knowledge base coupled with a keen discerning design sense has won them multiple awards and landed them in the pages of Dwell, Domino, Luxe, and Gray Magazine – to name a few. A true power couple, we caught up with the Guggenheims to talk about their influences, design challenges, and personal Schoolhouse favorites.
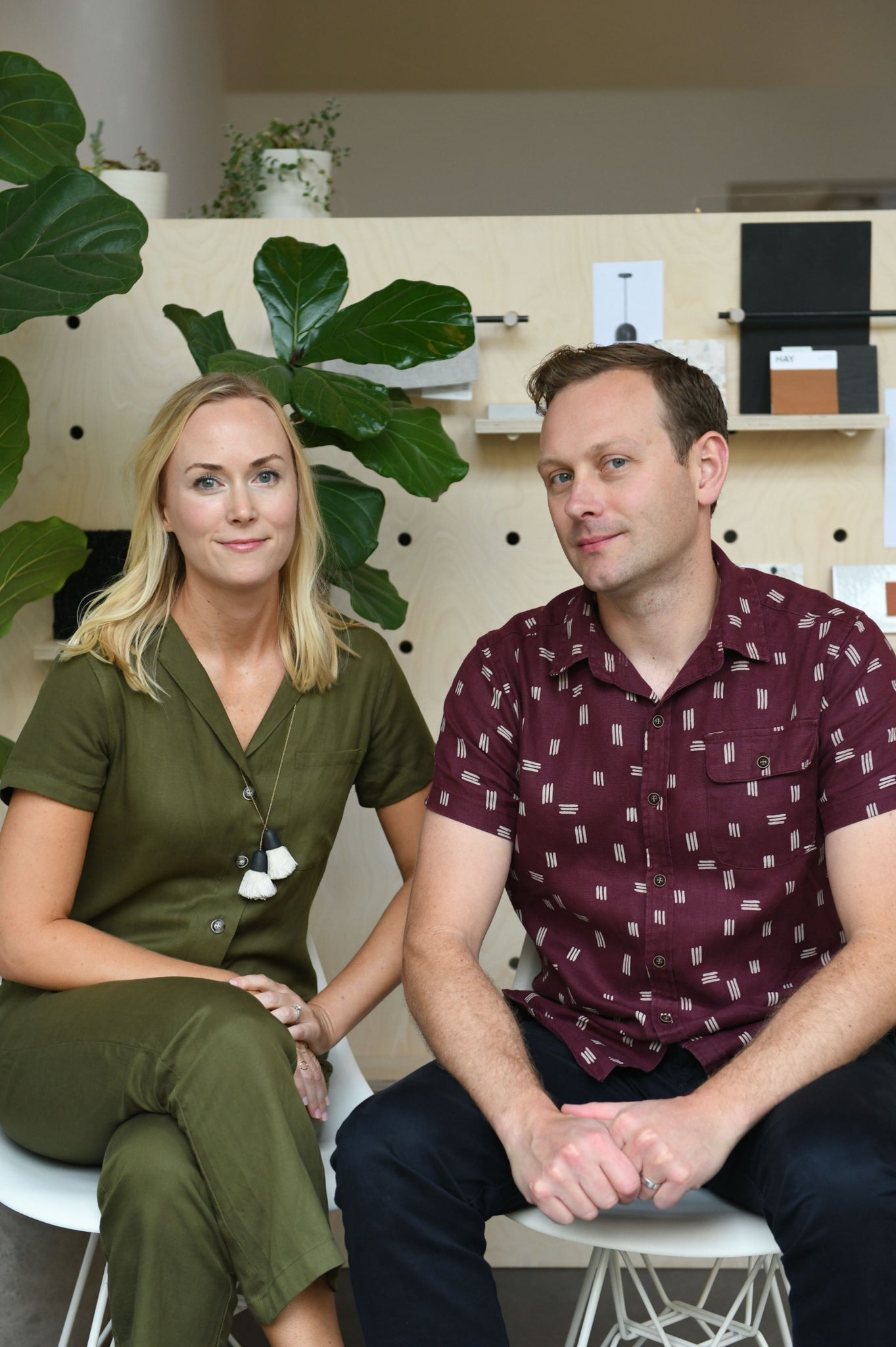 Photo courtesy of Guggenheim Architecture + Design Studio
Photo courtesy of Guggenheim Architecture + Design Studio
Describe your aesthetic when it comes to designing. What styles are you drawn to personally?
Jenny: "My personal inclination leans toward fresh, uncluttered, but highly textured spaces. I aspire to be a warm minimalist."
Jeff: "I lean towards a modernist aesthetic, influenced heavily by the Pacific Northwest atmosphere."
Where do you find most of your inspiration? And who are your influences?
Jenny: “I’ve been lucky enough to travel all over the world (thanks for the travel bug, mom!) and have found many special corners of influence. Witnessing craft in progress is always a draw on these trips - from dying fibers in the souks of Marrakesh to tile-making in Los Angeles. It's all a source of inspiration and wonder. When it comes to influential people, Barbara Bestor has always been one of my design heroes. Her studio can make honest and low-cost materials look like a million bucks.”
Jeff: “I’m inspired by the pursuit of finding simple solutions to complex design problems. Olson Kundig and Lake Flato do this particularly well, and I enjoy the thoughtfulness and craft present in their projects.”
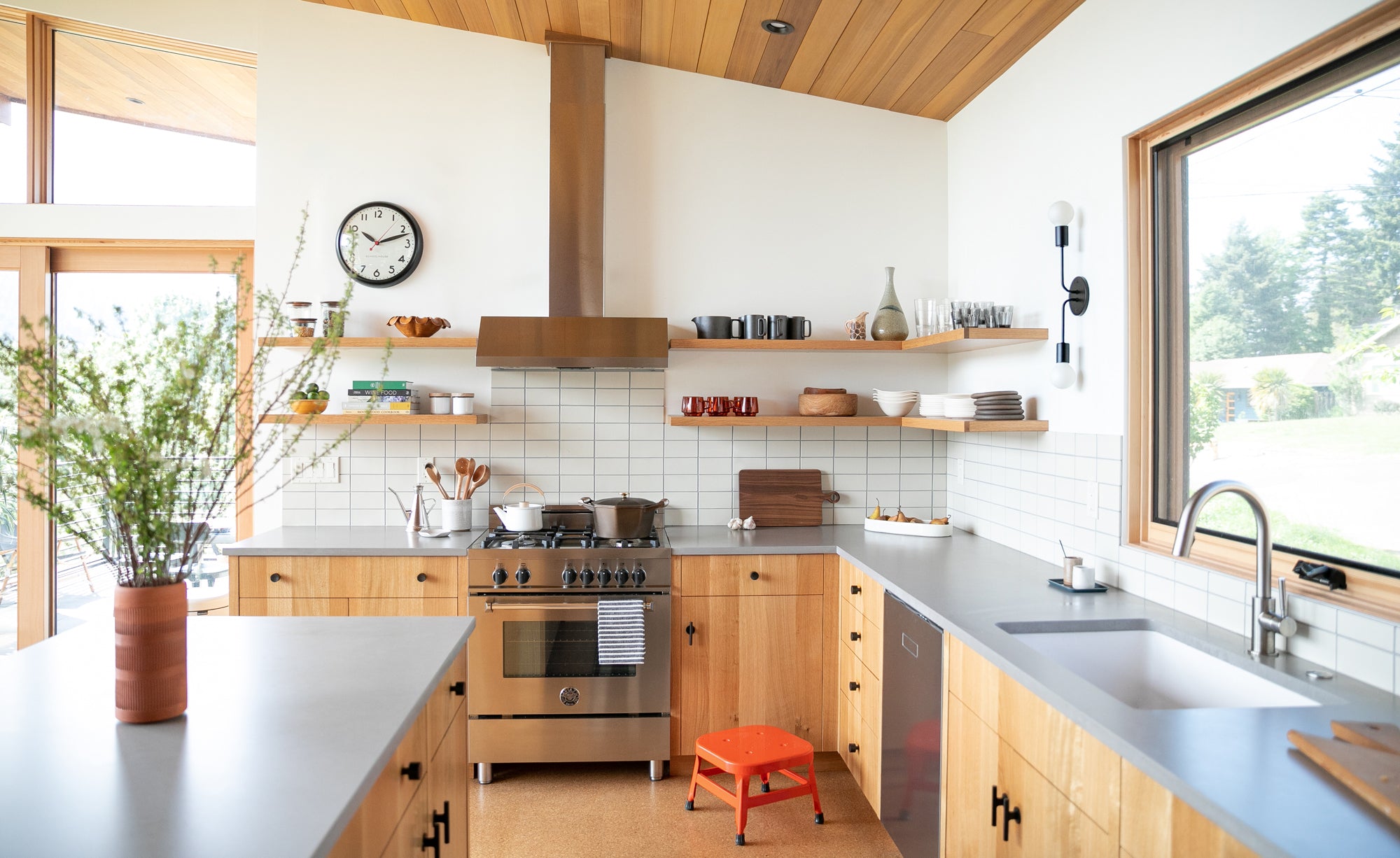
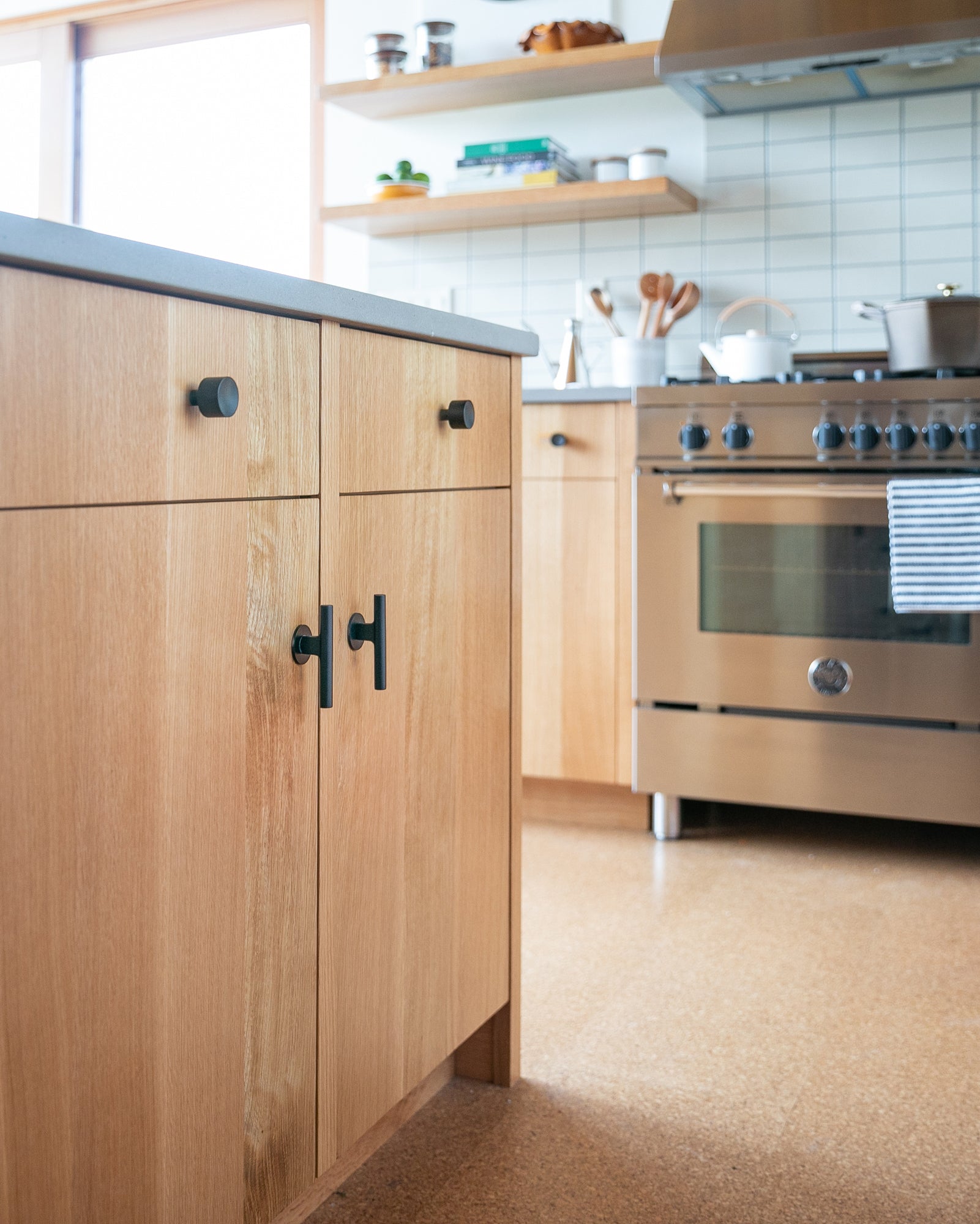
What makes a house a home to you?
Jenny: “A good kitchen, Jeff, and our daughter Sadie.”
Jeff: “Jenny’s right. And a good cook.”
Favorite color palettes or materials to work with?
Jenny: “I’m really into plasterwork right now and am excited to use more plaster in upcoming projects. The way it plays with the Pacific Northwest light is intriguing.”
Jeff: “I’ll always say 'yes' to Fir and Walnut.”
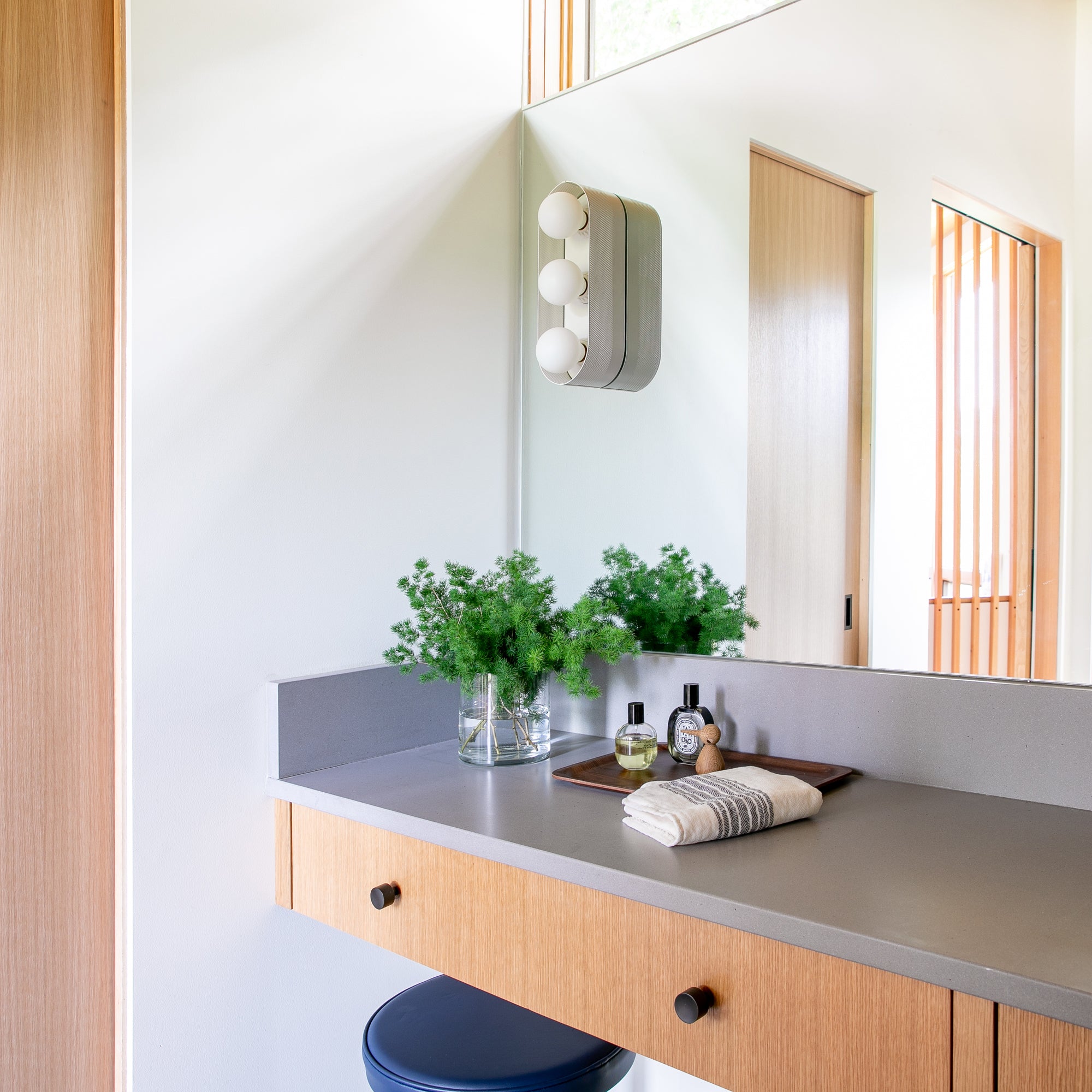
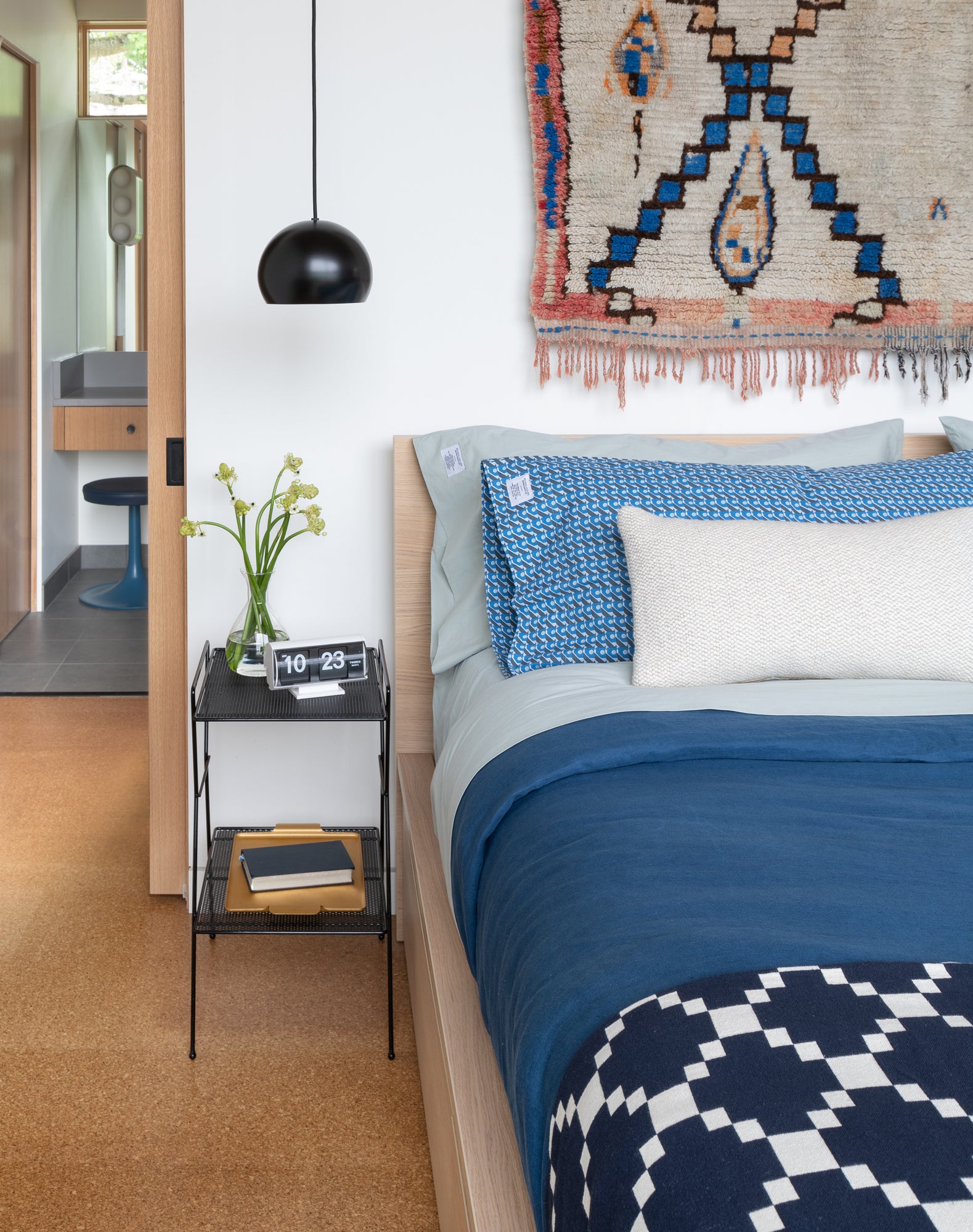
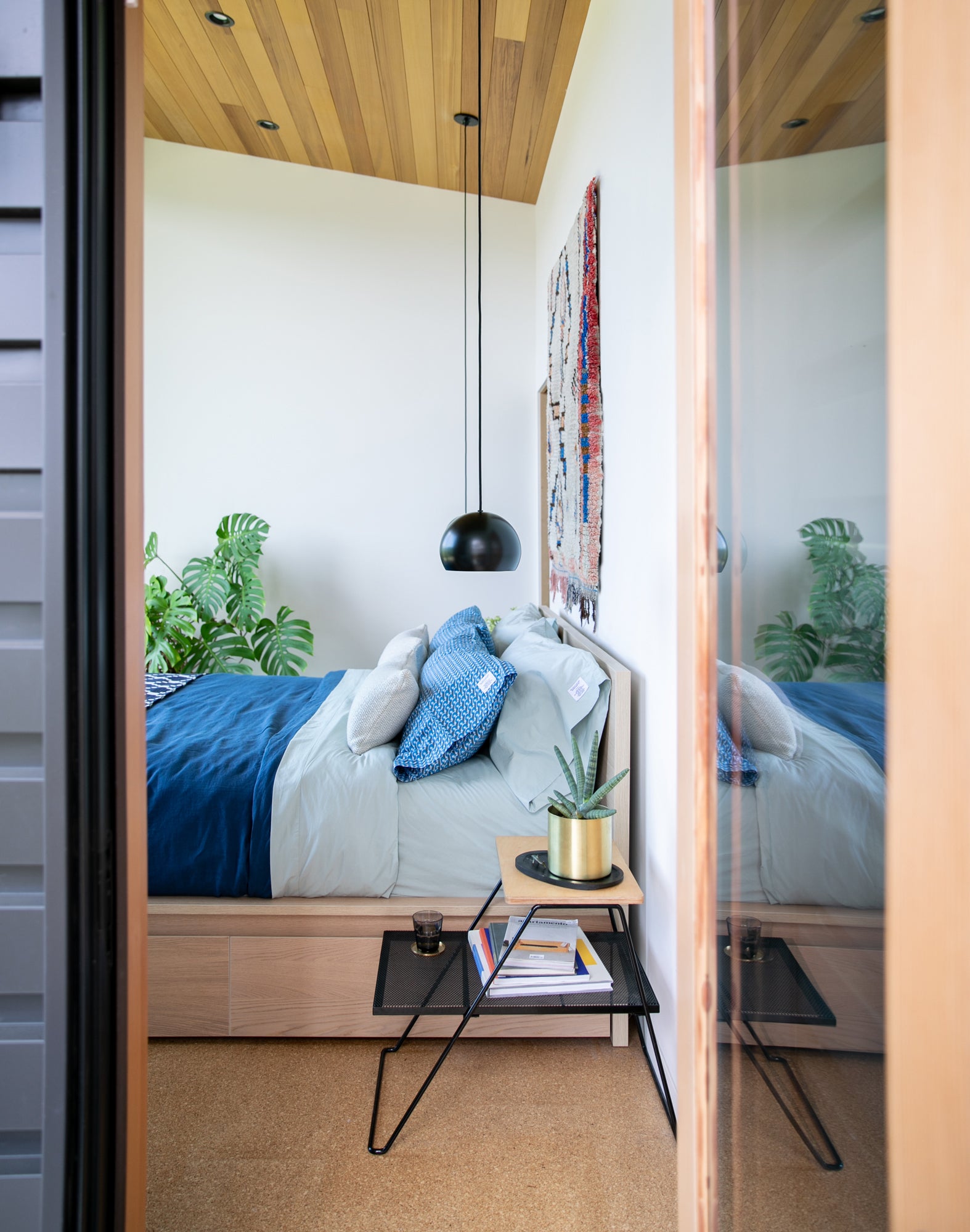
What does your creative process look like when it comes to designing a space for clients?
“First, we do a lot of listening. It's important to absorb the client's perspective before putting pen to paper. We then find inspiration in the site context, the client's brand or personal sensibility, and any important existing elements. We work hard to create easy-living homes and dynamic commercial spaces in their simplest forms.”
You recently worked on a house that was featured in our latest Fall catalog. How did you get involved in this project?
“Our clients Sam Huff and Meghan Wright (Portland-based product and apparel designers and long-time friends) asked us to design their dream home in North Portland. I grew up with Sam in Sisters, OR and designed Meghan’s parents house in Goldendale. So, we actually knew them very well before taking on the project.”
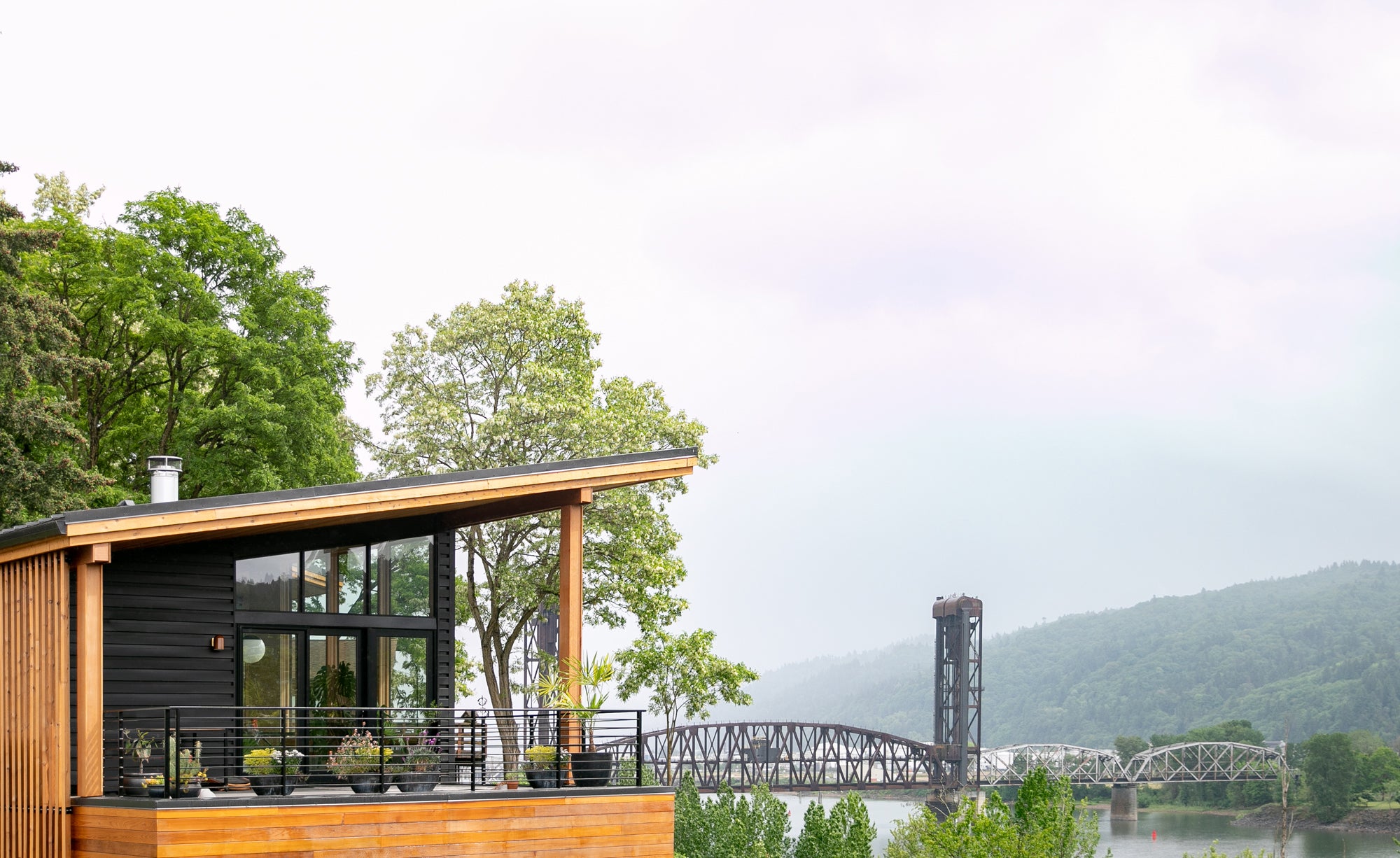
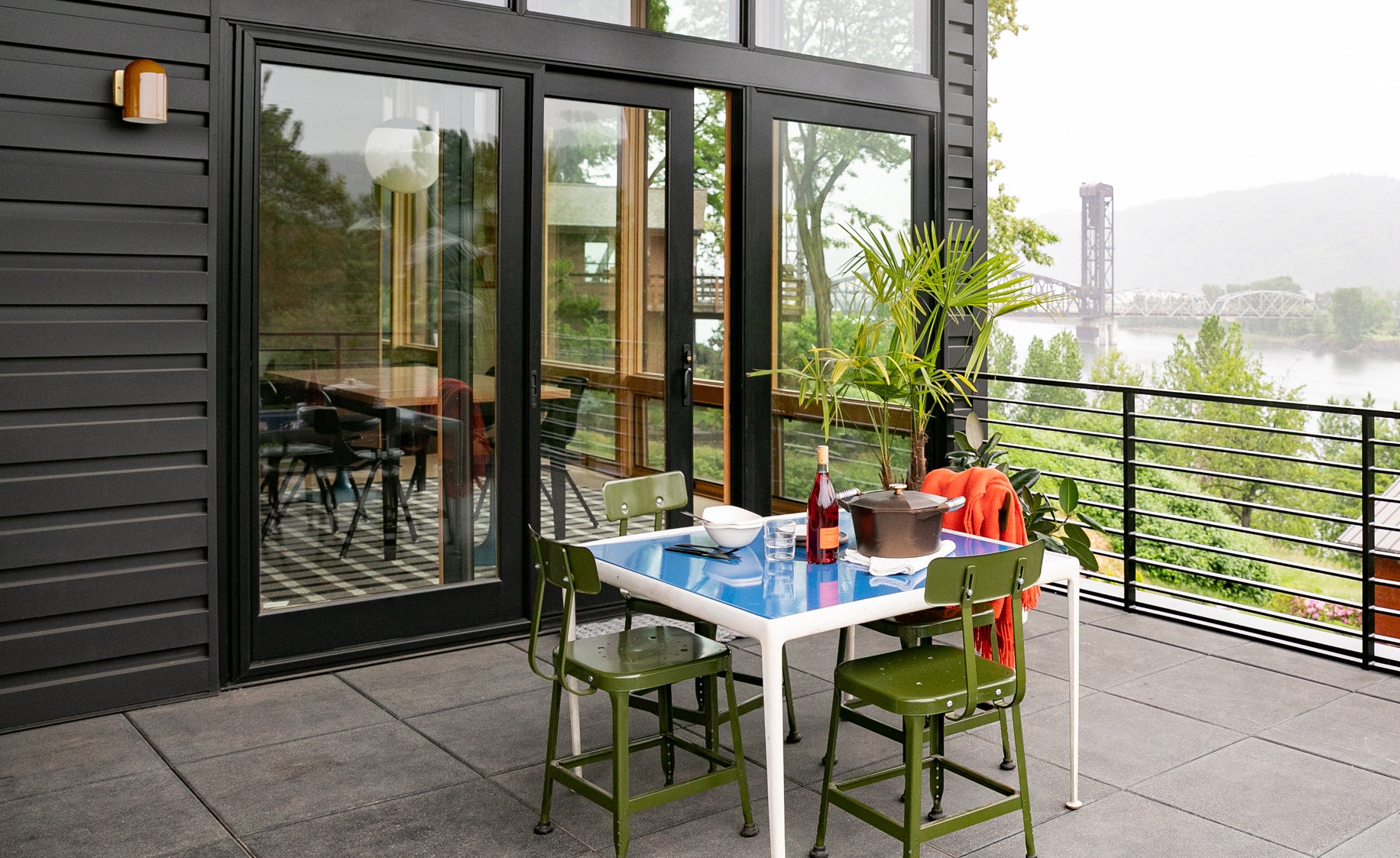
Were there any key challenges that arose as you worked on this project? How did you overcome those challenges?
“A key challenge was how to site the home in order to emphasize views of the bridges and river while screening views of neighboring homes. Our strategy was to utilize a slight bend in the home that oriented our windows toward the St. John’s Bridge and the Willamette River. We employed screening strategies to minimize direct views of the neighbor’s homes."
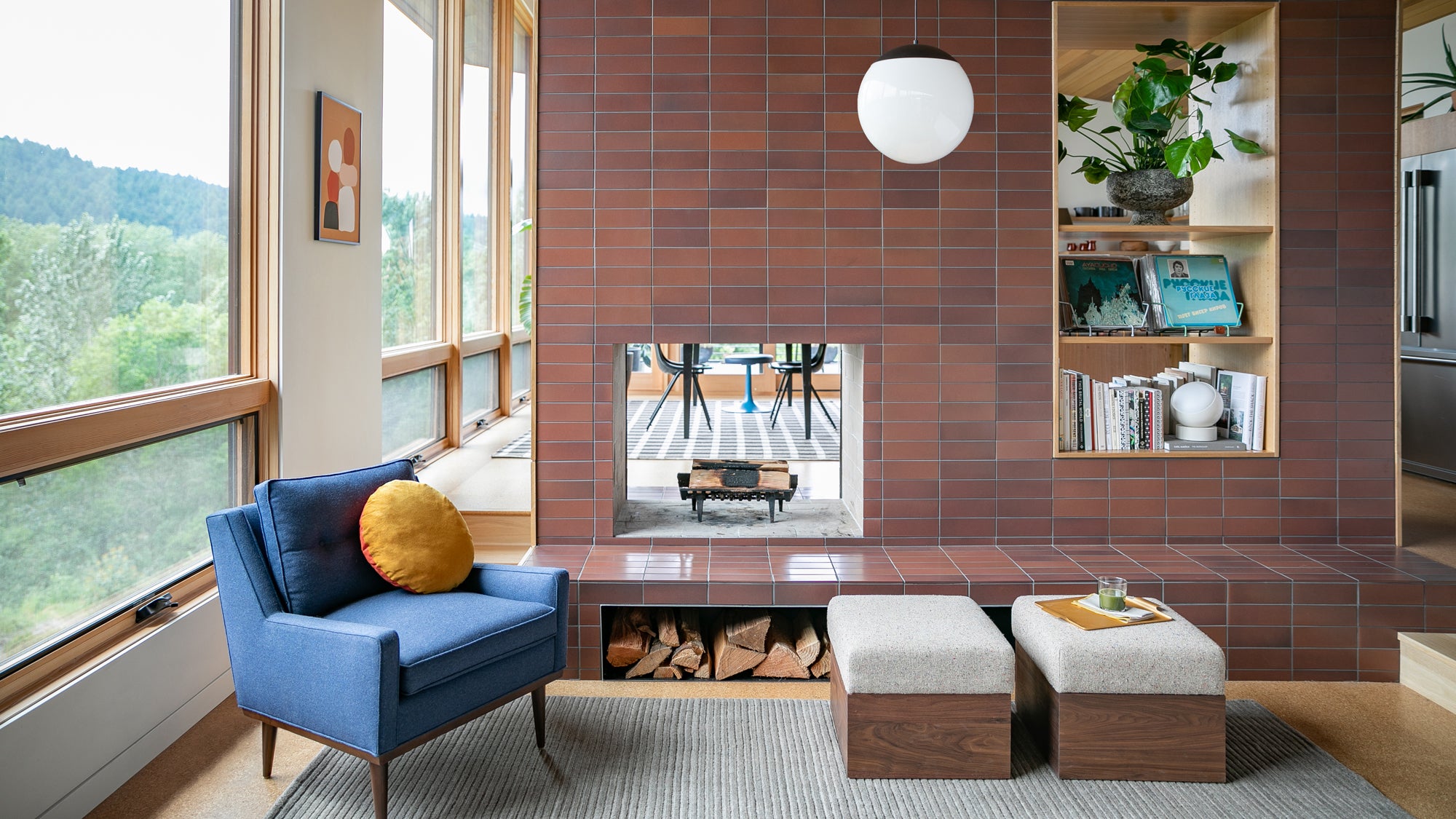
How long did the development process take?
“We had an extremely challenging site to work with, a complicated city-approvals process, and a desire to get every last detail extra-dialed. From conception to move-in day, the entire process took three years.”
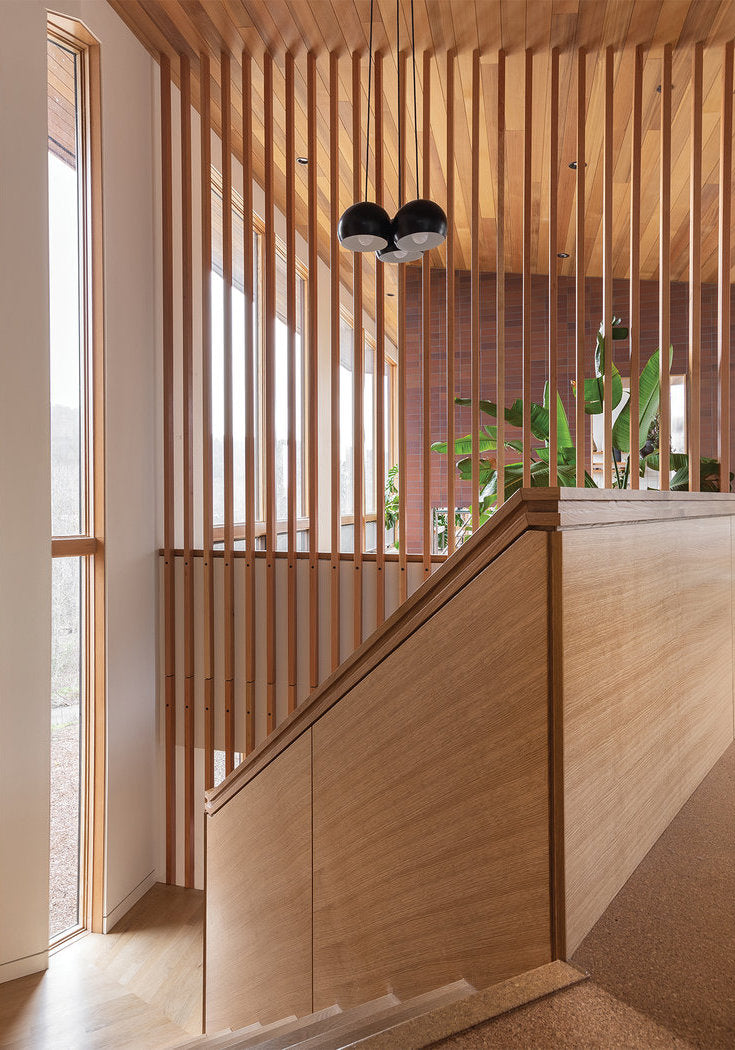 Photo courtesy of Guggenheim Architecture + Design Studio
Photo courtesy of Guggenheim Architecture + Design Studio
What’s your favorite part of the final design?
“The stair is really special and is celebrated in a re-interpreted grand staircase sort of way. It manages to be understated while simultaneously begging for attention.”
What future projects are you most excited about?
"We are working on a guest ranch project in Central Oregon with spectacular views of the Three Sister’s mountains. Our goal is to design a hospitality experience unlike anything in the region - one with a modern sensibility combined with a connection to the working ranch."
