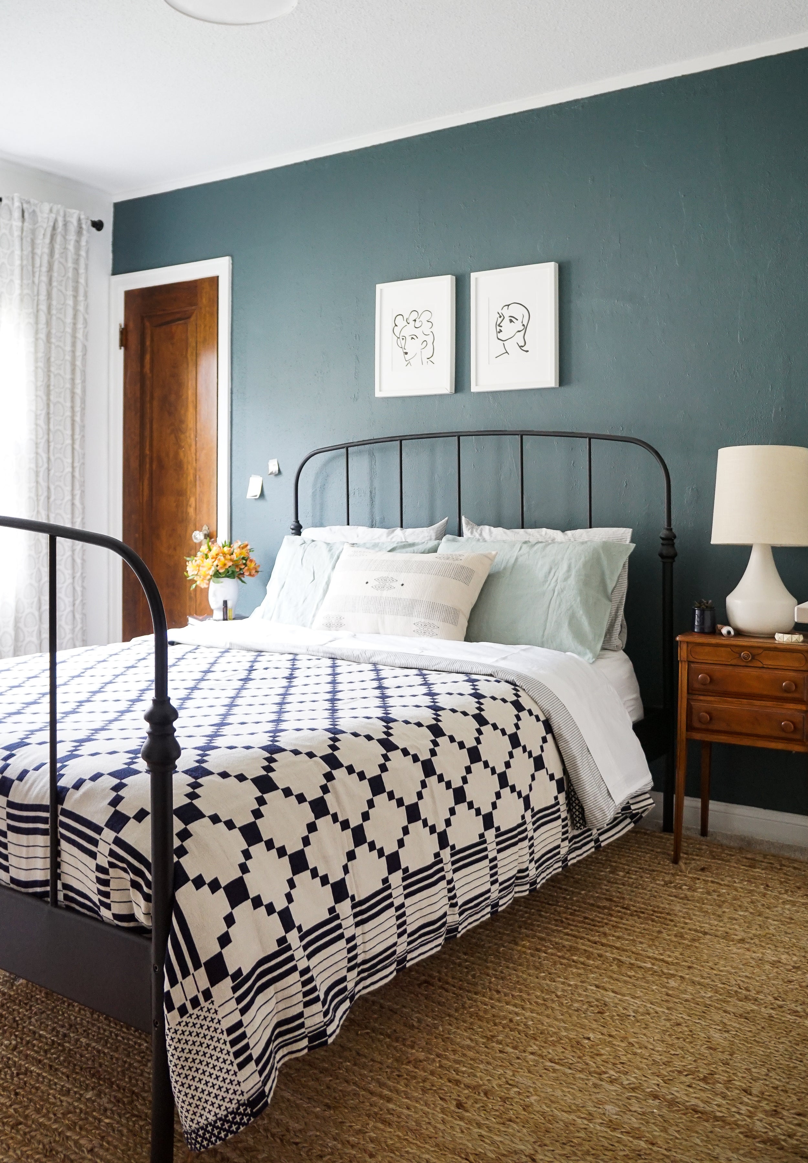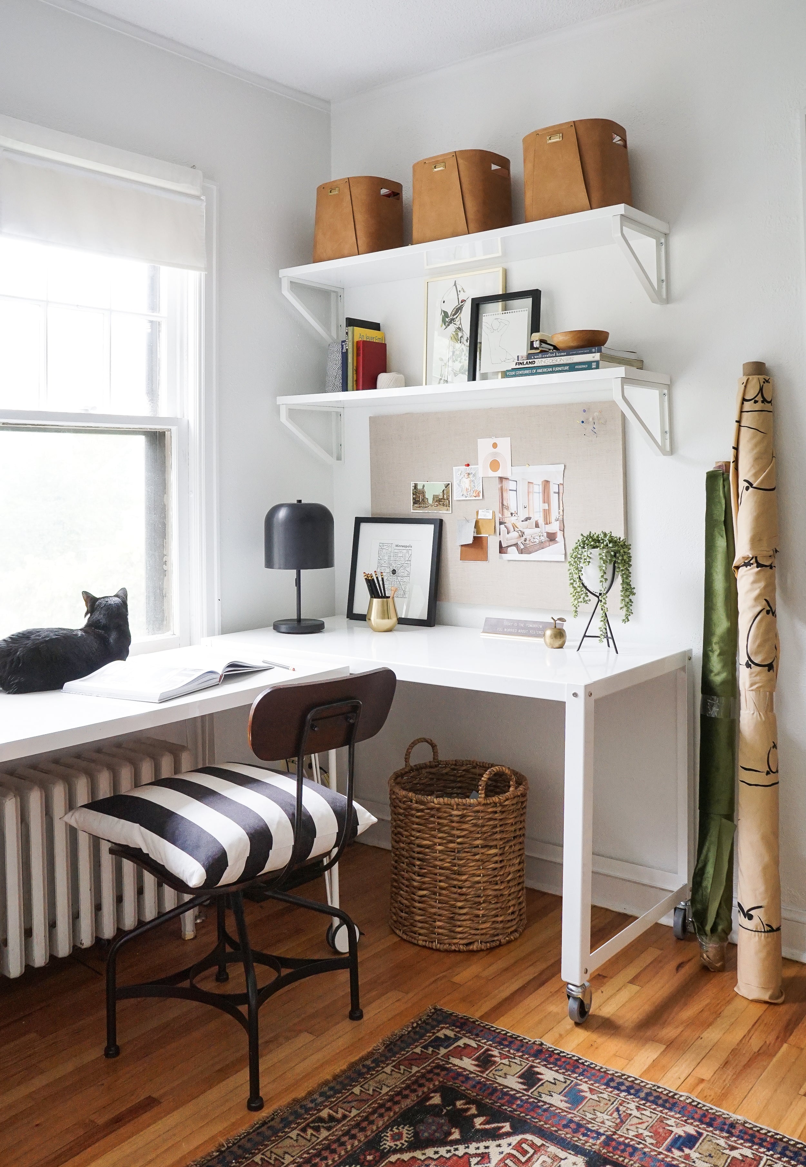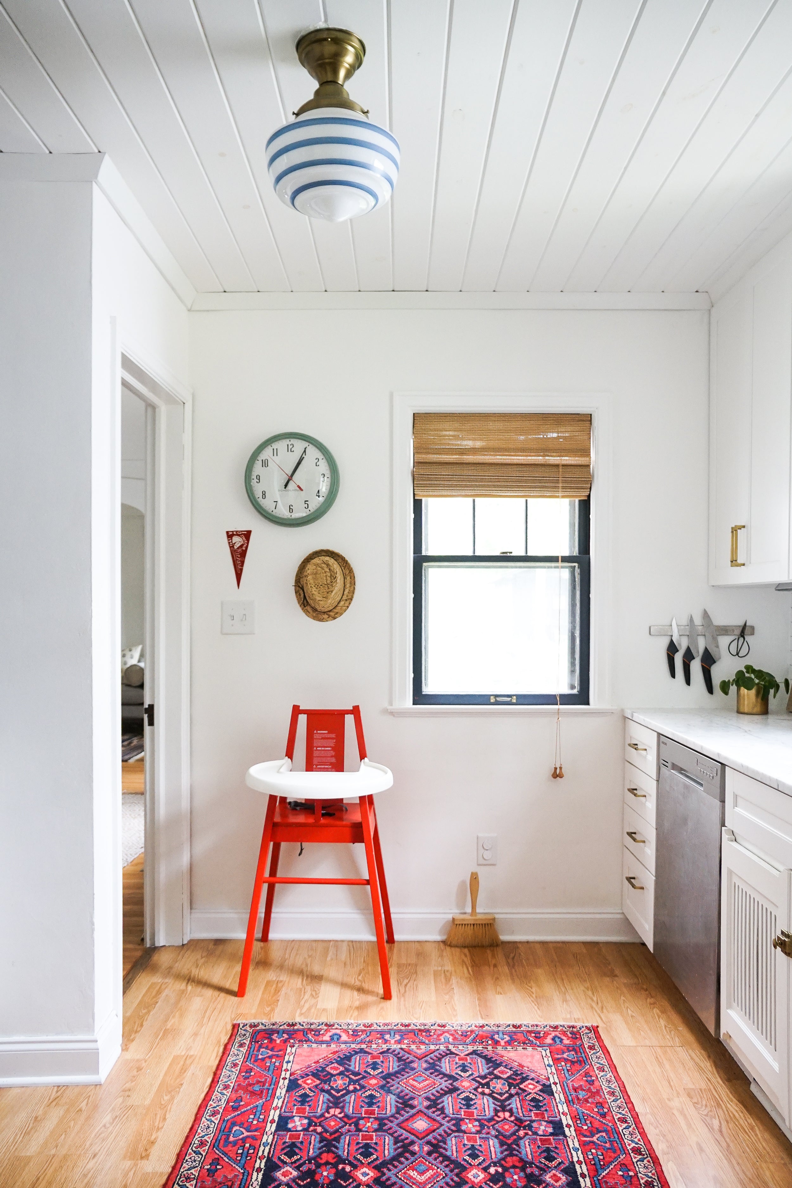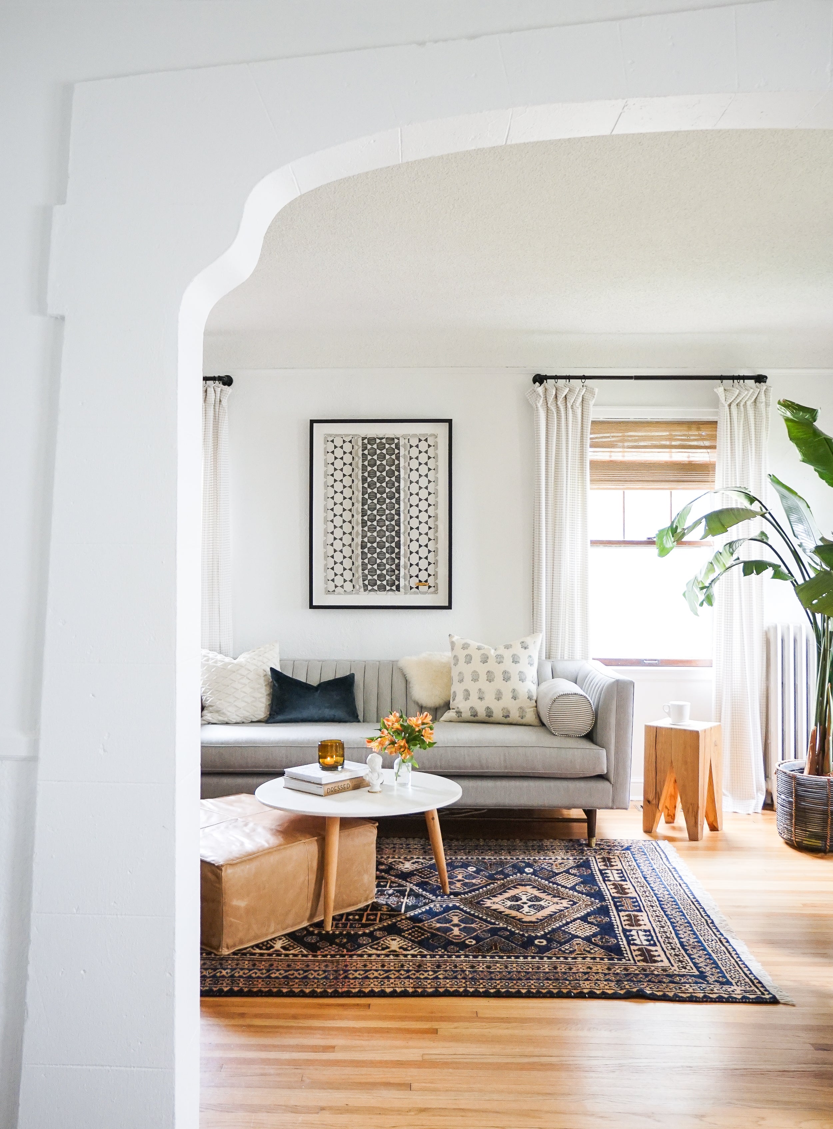Schoolhouse Living: Francois et Moi Home Tour

Take a quick look at Erin Francois’ blog Francois et Moi, or her Instagram of the same name, and you’ll see the seeming effortlessness with which she has created an eclectic yet elegantly understated home. Erin, a lifestyle blogger and DIY enthusiast, has turned her 1936 Tudor duplex in Minneapolis into a demonstration of her innate skill at mixing different styles and eras of design. But what might be even more impressive is the fact that she and husband Ken have completed nearly all of their projects and renovations themselves. We caught up with Erin to chat about her design philosophy and the laborious-but-rewarding process of modernizing her home.
Tell us about your home! When did you buy it and how did you know it was the right home for you?
"Our home is 1936 Tudor-style duplex in Minneapolis. When we started our house hunt 3 years ago, we quickly realized we were coming up short with what we could afford for single family homes in Minneapolis. My husband, Ken, found this place the night it hit the market, and we were intrigued by the financial sense a duplex made. We live on the main floor and rent out the upstairs 1 bedroom + den apartment. Ken and I both appreciate the charm and quality craftsmanship of older homes, and we fell in love with the first floor’s plaster arch that separates the living and dining areas. As in many cities, it’s difficult to find well-maintained duplexes. This home was taken care of, but needed modernizing, and it seemed to be the right size project for us at the time."
While your home is a Tudor, which is usually considered a more traditional style of home, both traditional and modern elements can be seen throughout. How would you describe your decorating sensibility?
"If I had describe my home in a word, it would be collected. I love complimenting the home’s traditional Tudor architecture with meaningful pieces from different eras and styles."
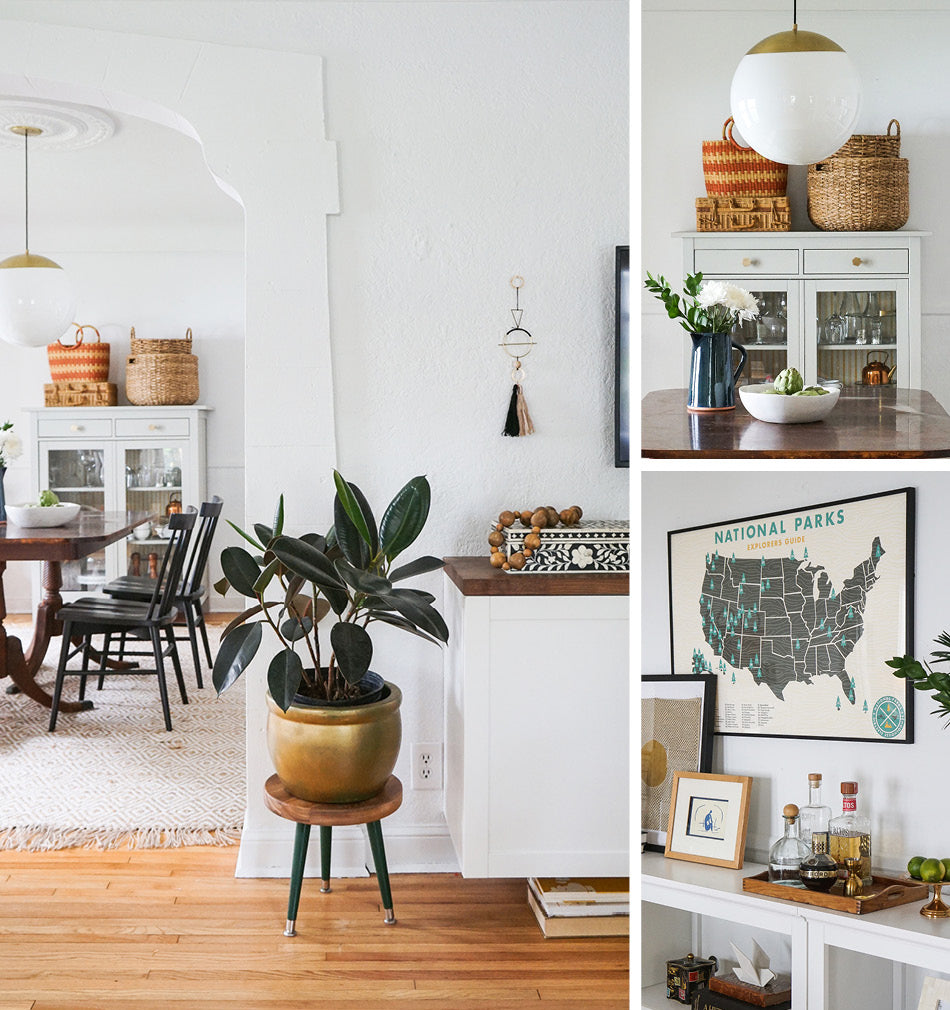
What was the house like when you first bought it and how much work has it required to bring it to where it’s at now?
"The previous owner had refinished the original hardwood flooring and gave it a fresh coat of paint, but the amenities, fixtures and plumbing were original. Each kitchen was equipped with a single electrical outlet, no dishwasher, and a plastic faux metal backsplash that was double stick-taped to the wall. There also was some ice damage in one of the bedrooms, and the backyard was a completely overgrown and forgotten space with a crumbling retaining wall.
Over the past 3 years, we’ve been renovating it room by room. We started by renovating both kitchens, and preparing the upstairs apartment for rent. We added additional electrical throughout, as well as painted, updated lighting fixtures, etc. The Spring after we moved in, we installed a paver patio and rebuilt the retaining wall in the backyard, addressed the ice dams while converting the guest room into Sylvie’s nursery, and replaced the supply/return plumbing lines. Most recently, we converted our back hall into a functioning mudroom space, and painted the exterior of the home.
When I stand back and look at this list, it seems like a lot, but it hasn’t been as exhausting as it may sound. We’re just chipping away at it slowly! Our goal is to bring the home into the 21st century to fit our modern lifestyle, while preserving the original charm."
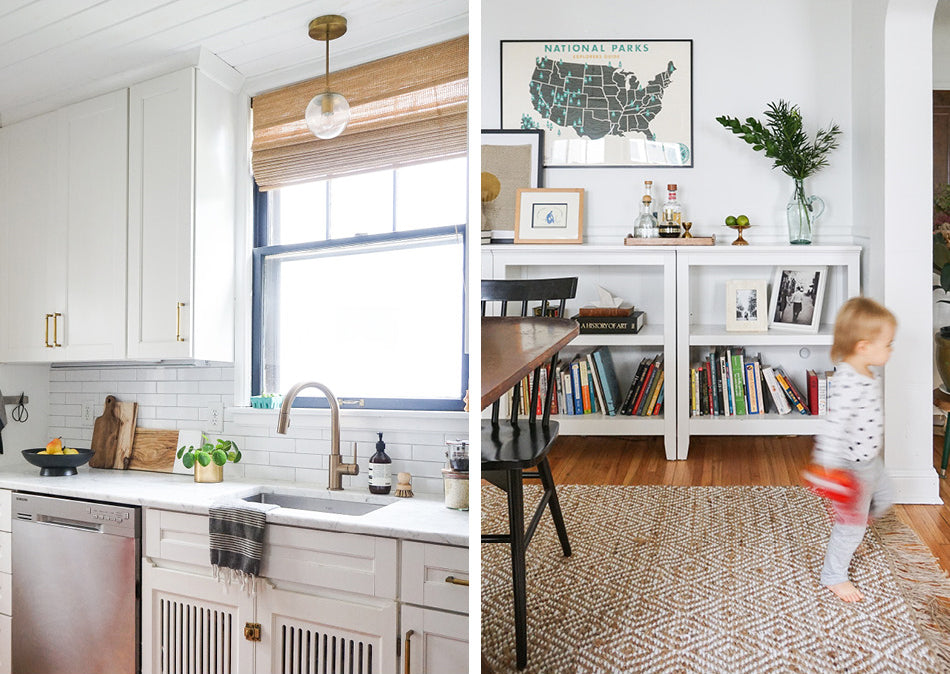
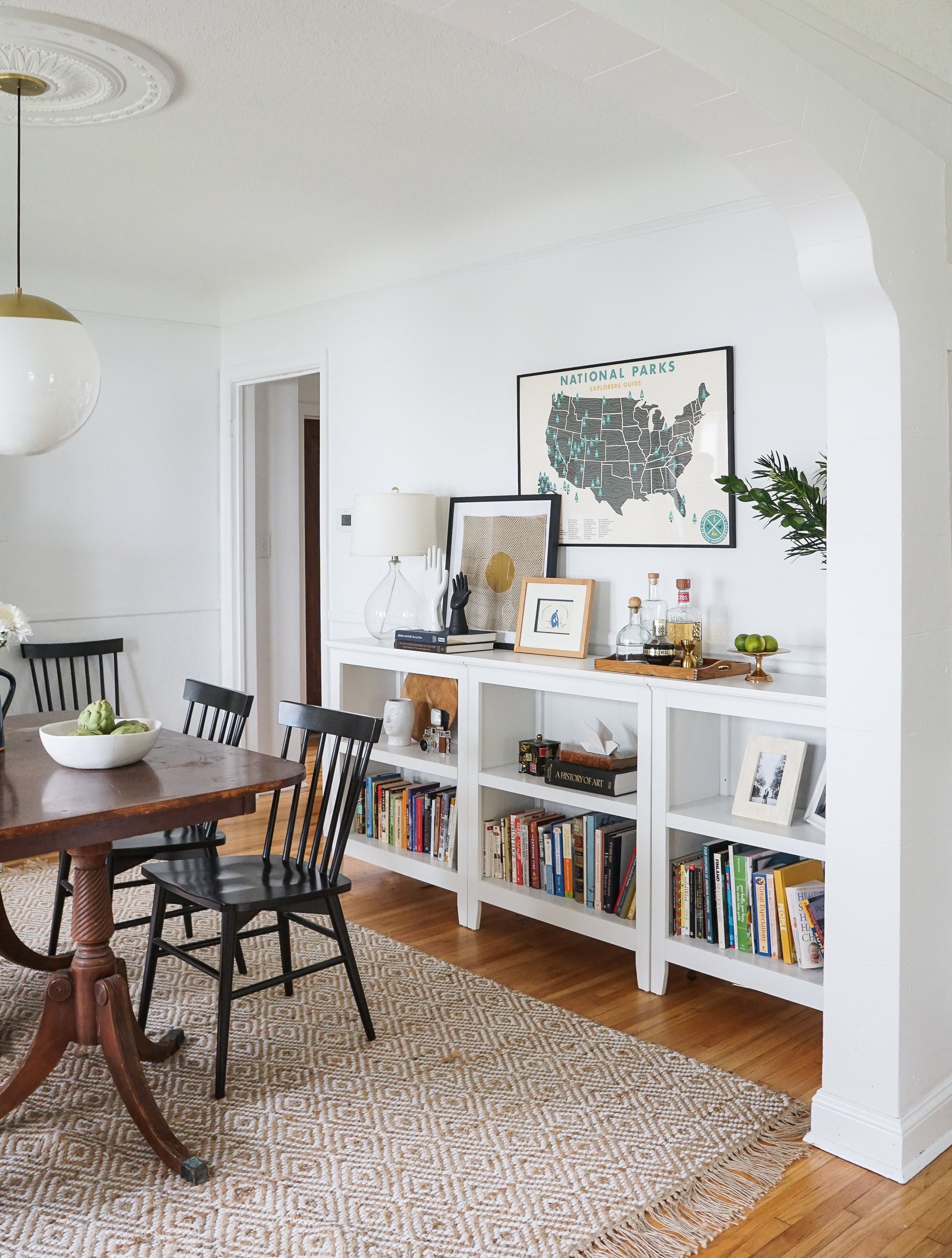
You’re a big supporter of the DIY movement. Which DIY project has been the most rewarding so far?
"I’d say the most rewarding undertaking was renovating both duplex kitchens when we first moved in. As I mentioned above, the original kitchens were hodge-podges that were lacking modern amenities. Aside from the electrical and plumbing work, my husband, Ken, and I DIY’ed nearly everything together to help it function better and fit our personal style. From adding insulation to the walls to tiling the backsplash, to planking the ceiling, we went to town playing on each other’s strengths, and also learning along the way.
One of my favorite moments of the 1st floor kitchen overhaul is the slatted sink doors we retrofitted from the original cabinetry, painting them to match the new cabinetry and updating the hardware. We were also able to salvage and reconfigure the original 1st floor kitchen cabinets installing them in the upstairs kitchen which was hungry for additional cabinetry and counter space. It saved us a lot, as well as kept them from ending up in the landfill."
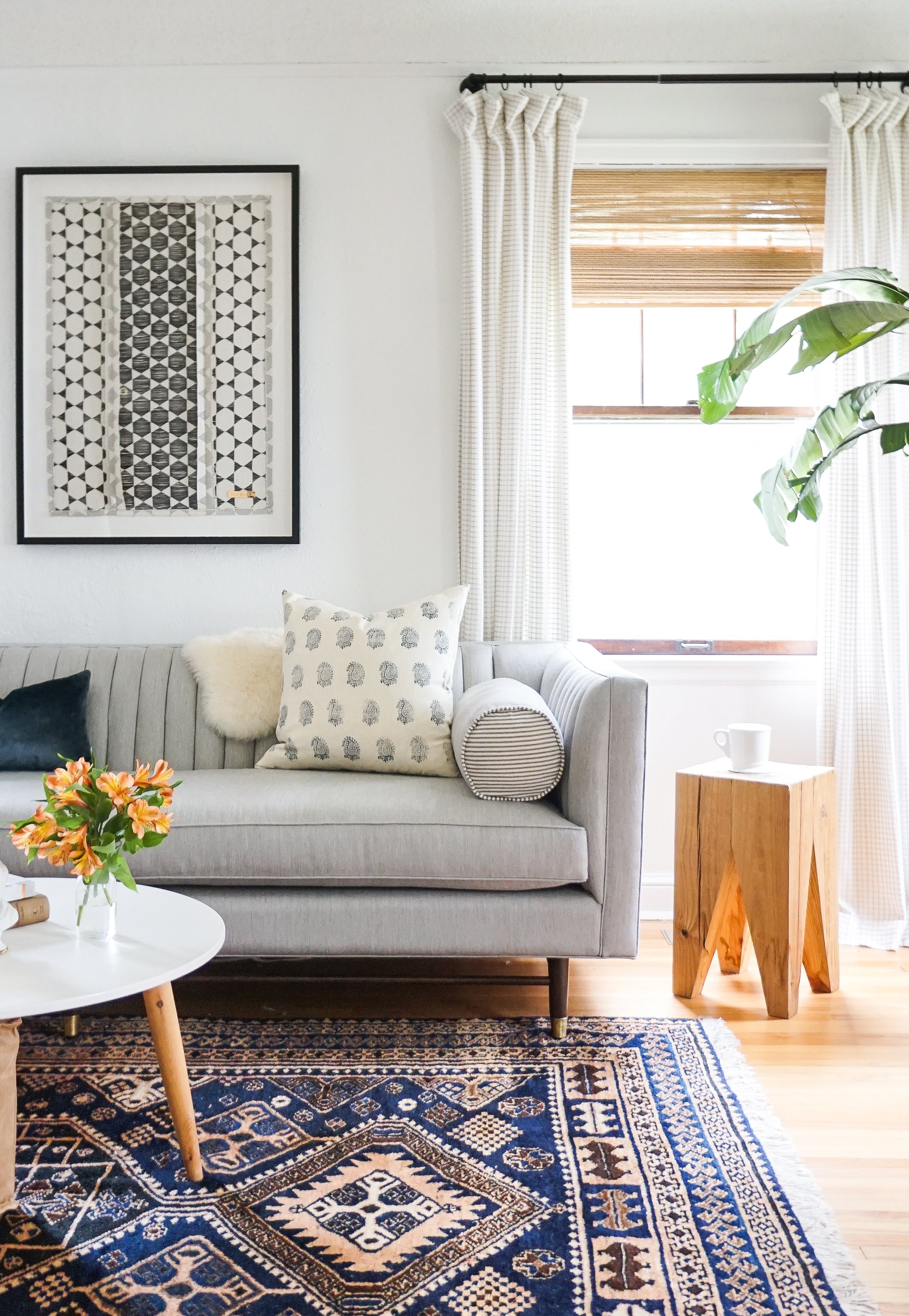
At the end of a long day of work in your home, where’s your favorite place to relax for the evening?
"My favorite place to relax at the end of the day is with my family in our living room. The sofa is upholstered in stain resistant fabric, the ottoman is leather and is a great height for Sylvie to play at, and the vintage wool rug is great at hiding spills (lol), and is easy for us to clean, so it’s a kid-friendly space for us all to unwind in."
Which project has been the most challenging or required you to learn the most to complete?
"Our backyard project was a total learn-as-you-go-experience. My husband and I knew nothing about plants and landscaping (envisioning their growth, bloom season, cost, etc.) as well as laying a paver patio. How hard could it be, right? We Youtube’d our way through the paver patio design/DIY, and I’m super pleased with how it came together. But we made some mistakes with landscaping that we’ve since discovered what we should have planted. I learned through that project that my design strengths lie more with interior space than exterior space!"
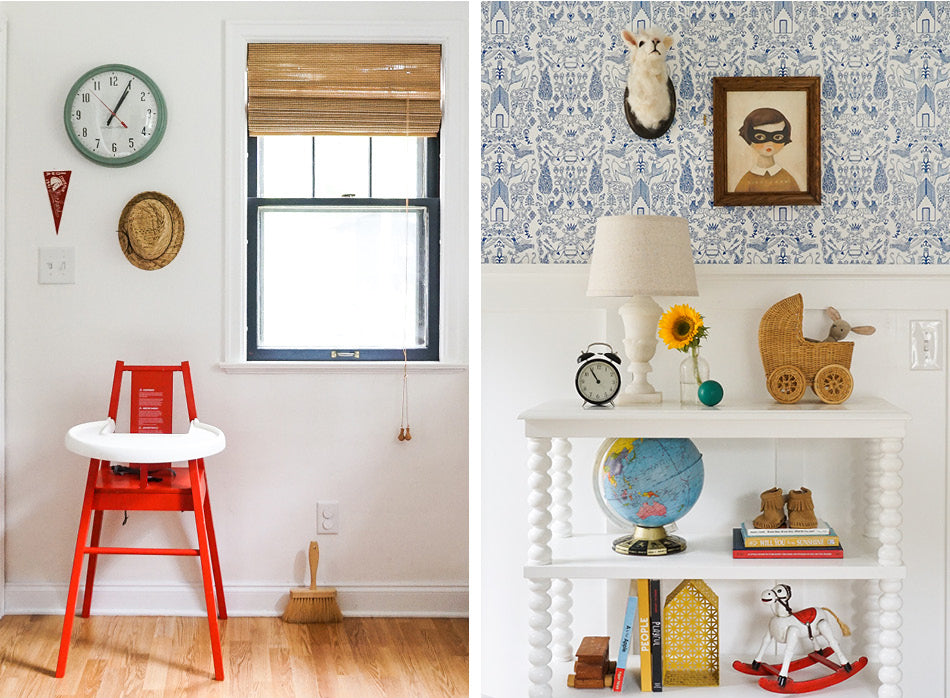
Do you have any personal rules for mixing styles and eras or do you mostly just follow your intuition?
"When it comes to mixing styles, I think the key is finding common denominators between them. Color palette is the common denominator I rely on most often. In my living and dining areas, I stick to a mostly neutral color palette (I consider denim blue a neutral!) to help bridge the style gaps. In the bedrooms and kitchen, I chose one main color and filled in the look with neutrals.
Another way to help make sense of different design styles is to introduce the contrasting style as a set of two, such as a pair of chairs or pendant lights. It’ll ground the pieces and help them feel intentional. At the end of the day though, rules were made to be broken, and I truly believe that taking style risks are what take a room from good to great."
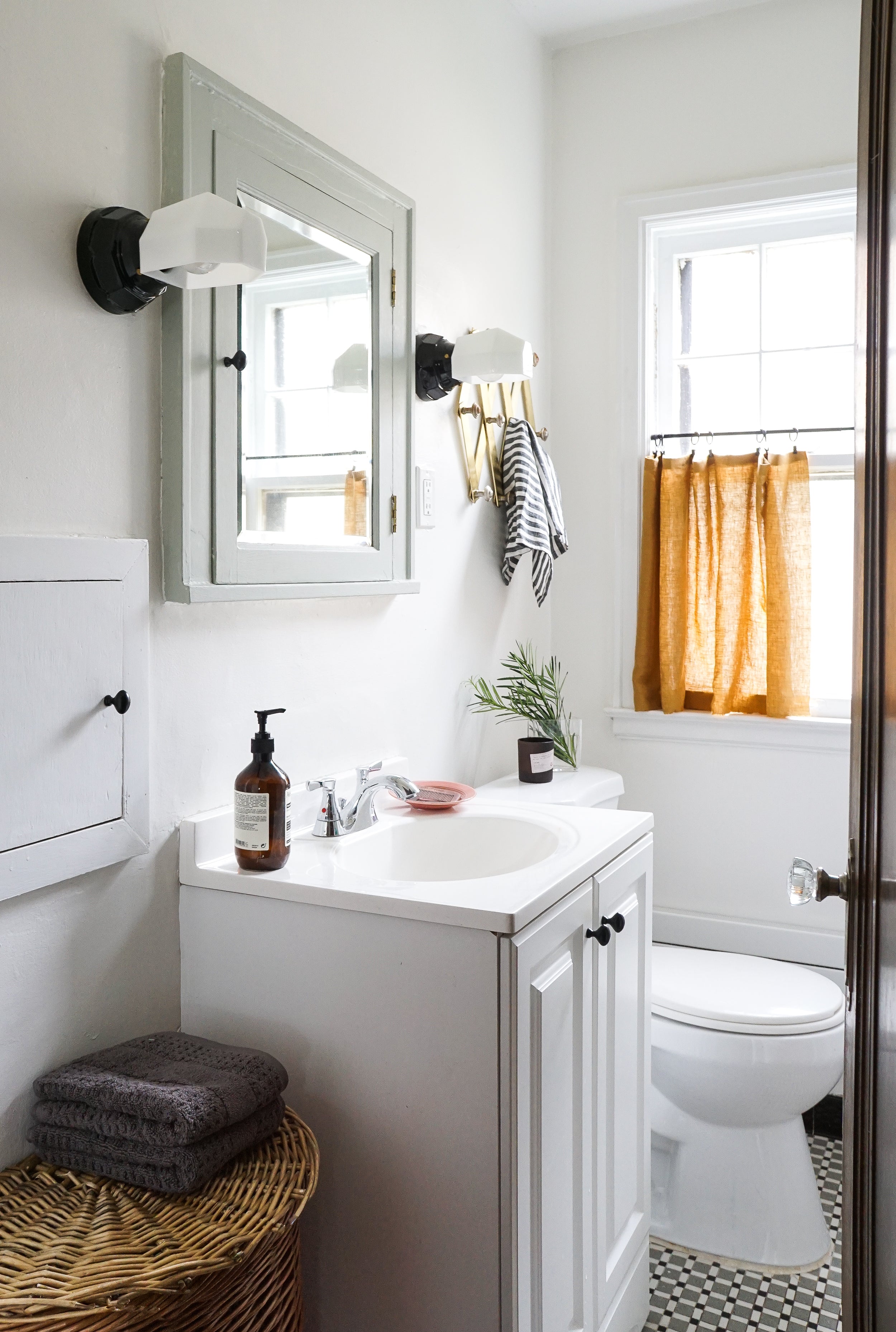
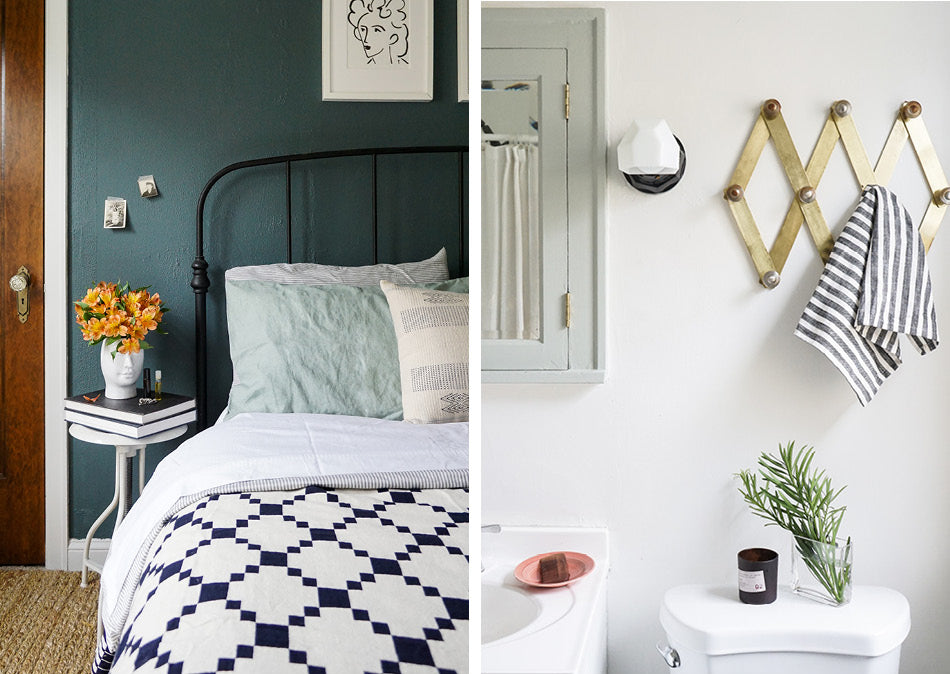
What are some of your favorite Schoolhouse pieces or lighting and why?
"I love everything from Schoolhouse, but if I have to pick just a few… I’m cuckoo for the Large Luna Pendant in the dining room. I debated whether to do the 12” globe or 16” globe, and I’m so glad I went larger. It’s such a statement piece, without being trendy. The Winter + Summer Cotton Coverlet is another favorite. It’s the most deliciously cozy piece to curl up with, the weave structure is incredible, and the graphic, early-Americana pattern is a total room-maker!"
